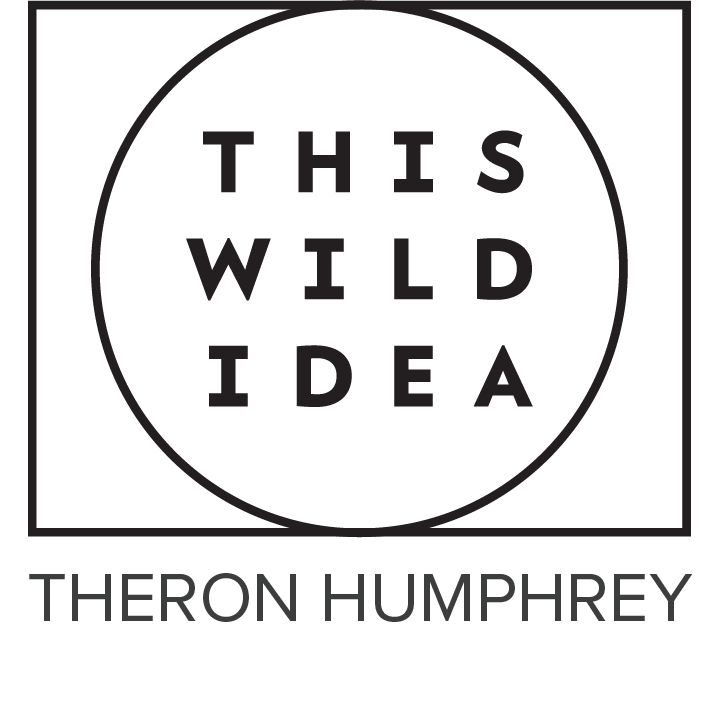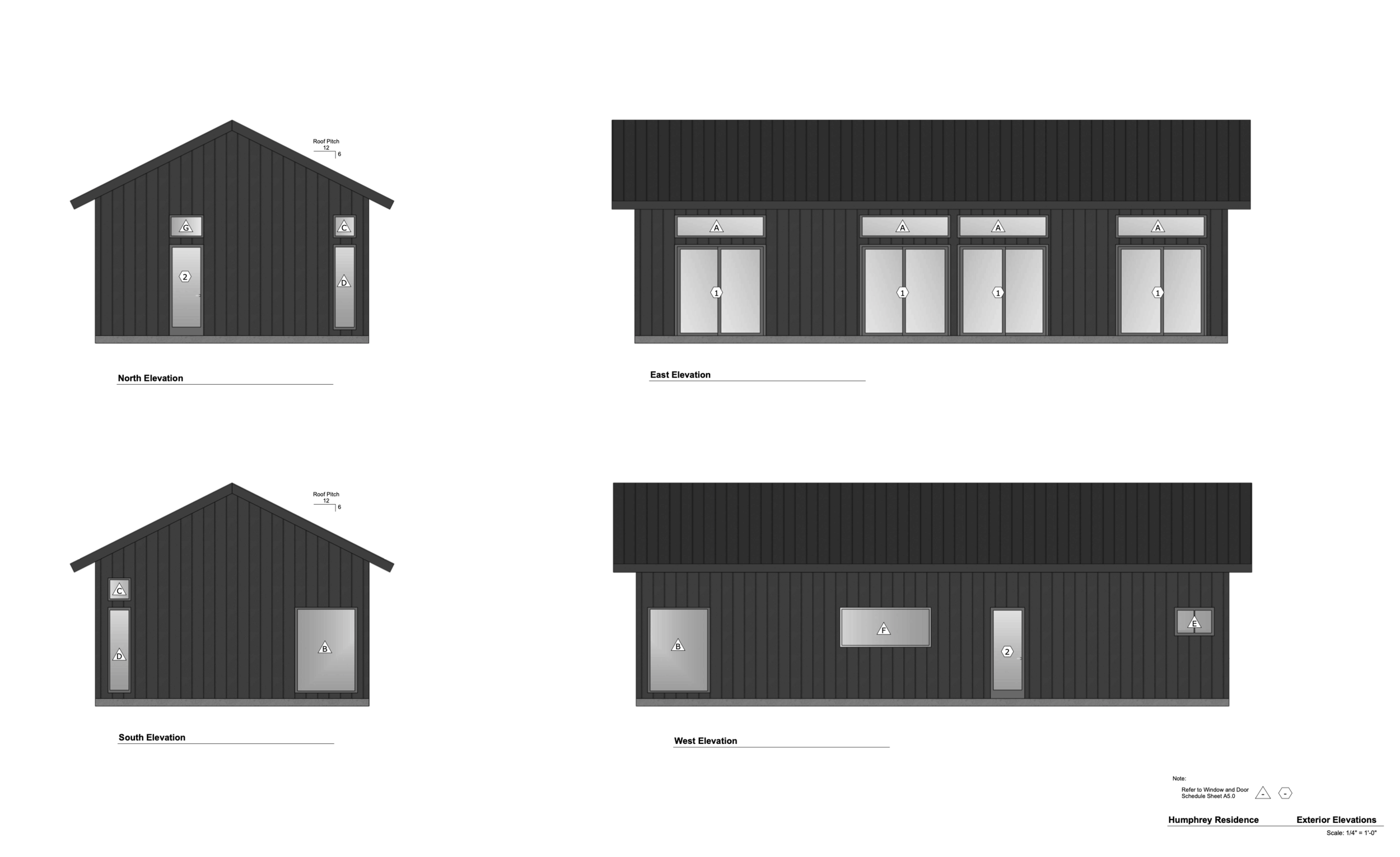Plans
The design of my house was foremost focused on celebrating the lake and mountain view out the front doors. This was done by using four 8x8’ sliding glass patio door, with additional windows above, this is one of the most economical ways to get a large opening of glass on your build.
The second big consideration was building with economy in mind. This is done by choosing dimensions in 4x8’ so you don’t waste materials, a simple rectangular shape that is easy to understand and engineer, and that ultimately allows you to use stock sizes of everything. One extravance that is well worth it and defines the space is going with 12’ ceilings, it truly makes the space feel amazing inside.
This layout features 2 bedrooms on opposite ends of the house for privacy + 2 bathrooms, the main bedroom having en suite with a tub. The main living space is open and with the use of furniture and rugs each zone still feels cozy.
House highlights
2 BR/ 2 BA
1248 sq ft
12’ walls
6:12 roof
900 sq ft deck


