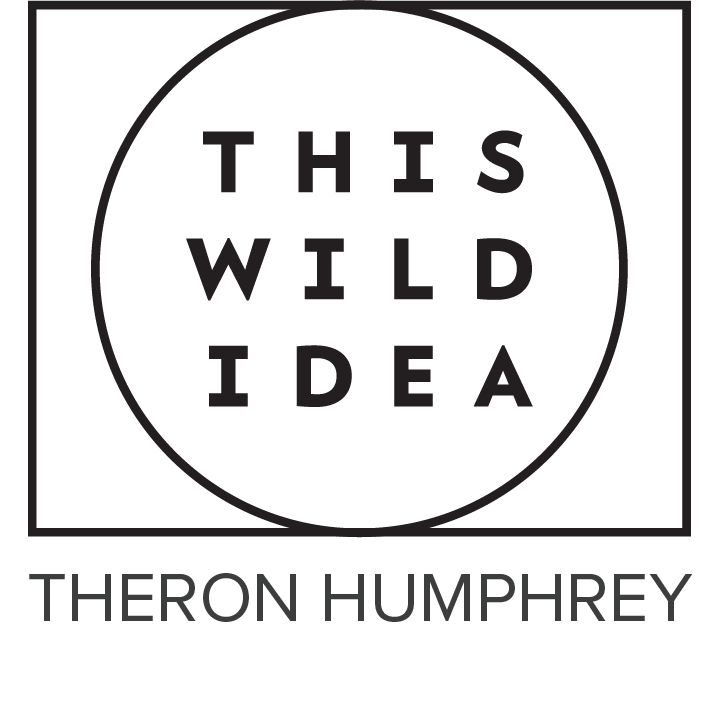Plans
The design of the house was foremost focused on celebrating the lake and mountain view out the front door. This was done by using a 8x8’ sliding glass patio doors, this is one of the most economical ways to get a large opening of glass on your build.
The second consideration was preserving maximum privacy between the bedrooms and main. This was done by having them on opposite sides of the house. Your needs might different or orientation for layout might need to be different and it would be easy to make this space into a 3 BR by building wider.
Another consideration would be be doing scissor trusses in tha main bedroom, dropping the en suite bath to 8’ ceiling height, and putting a home office accessed by a ladder above. That would require some extra insulation details, namely closed cell spray foam on the roof to get proper R value.
House highlights
1248 sq ft
6:12 roof
2 BR
2 BA
12’ exterior walls
8x8’ sliding doors


