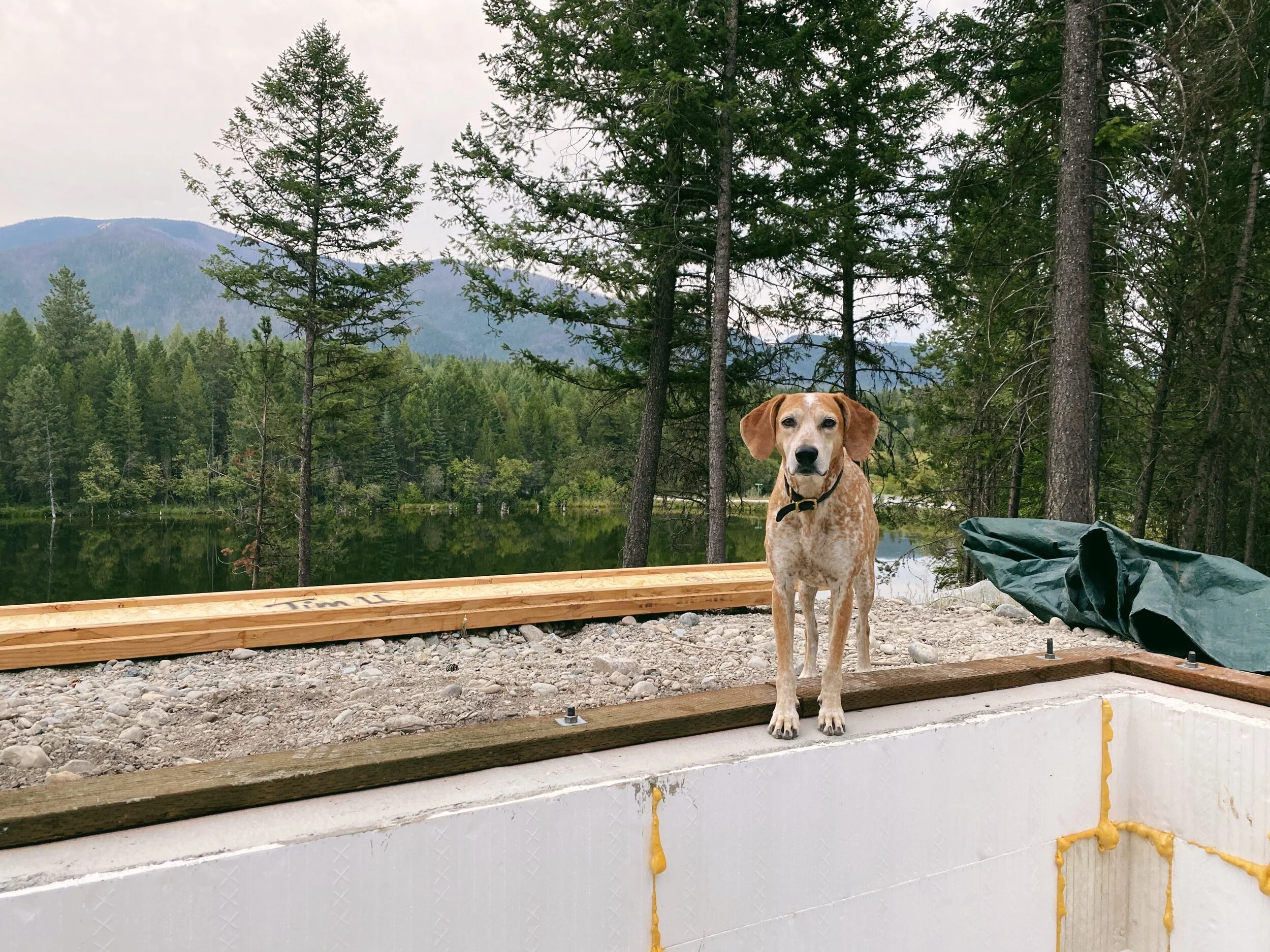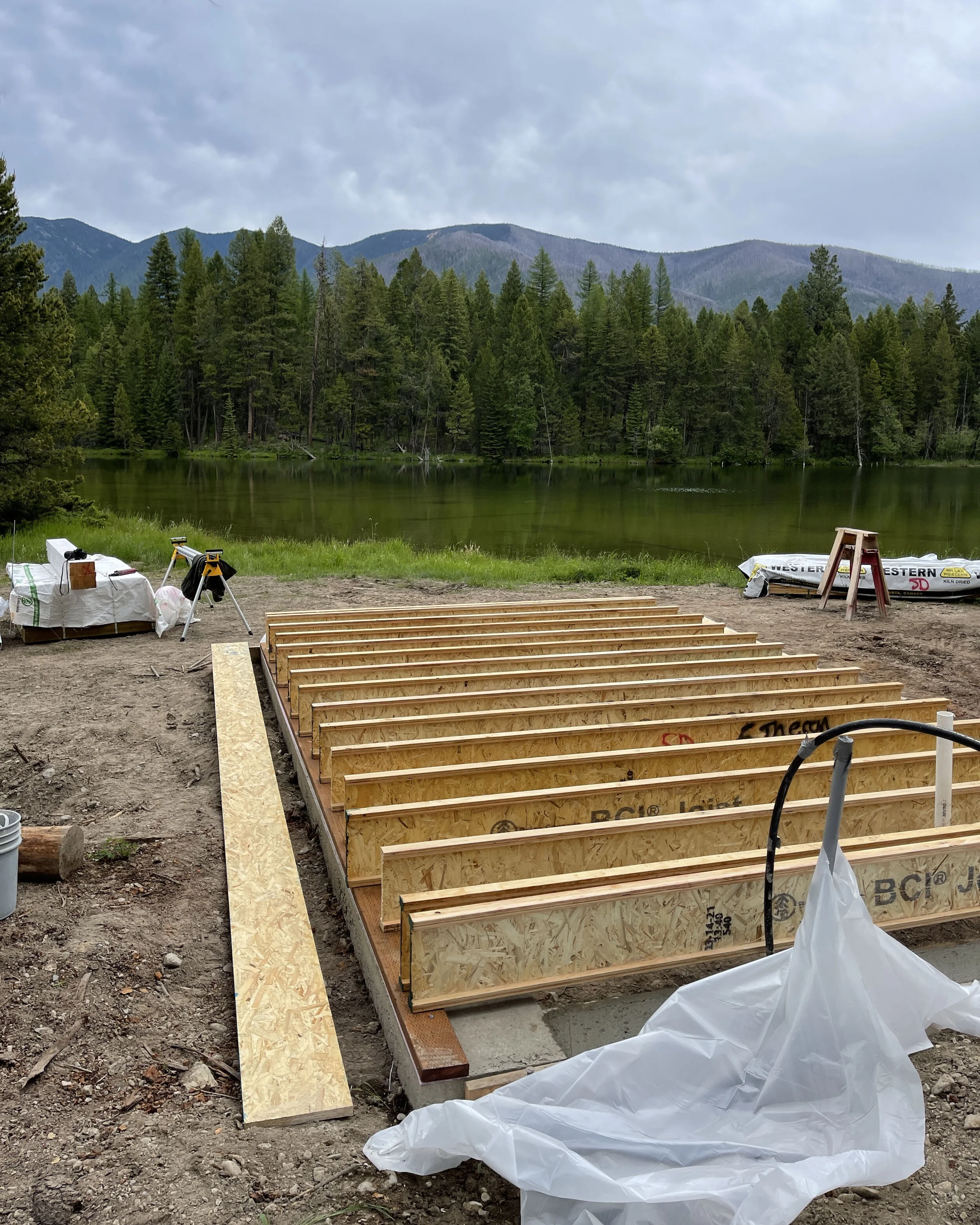We’re building a 240sq ft cabin!
This little website is a living document of our process of building an affordable 4 season 240sq ft + sleeping loft cabin. Building can feel overwhelming but if you break it down into a manageable work flow it’s possible to GC (general contractor) your own cabin and save a bundle.
This lovely little cabin is in collaboration with my friends over at Build.com - the best spot to get anything for a build or renovation project delivered to your door.
12x20’
240 sq ft / 1 BA / Loft
Getting water to the cabin
An (often) overlooked expense
Main types & how to decide
Squeak free flooring & ready for walls!
plumbing
roof
Metal!
insulation
electric rough in
Drywall
Hardwood flooring
Siding
Deck
PAINT
bath tile
























